2016 is in full swing! Are you rockin’ January? I read someone recently who said that we all do an amazing job meeting our New Year’s goals in January, but then February hits, and everything goes downhill . . . So true. It made me chuckle.
Well, 2015 was the year that we finally started tackling some of our own home DIY projects, and one of my goals is to continue working on our home in 2016.
Last week I shared with you where we are at with our 2015 projects, and if you remember finishing up our kitchen cabinets is #1 on my list.
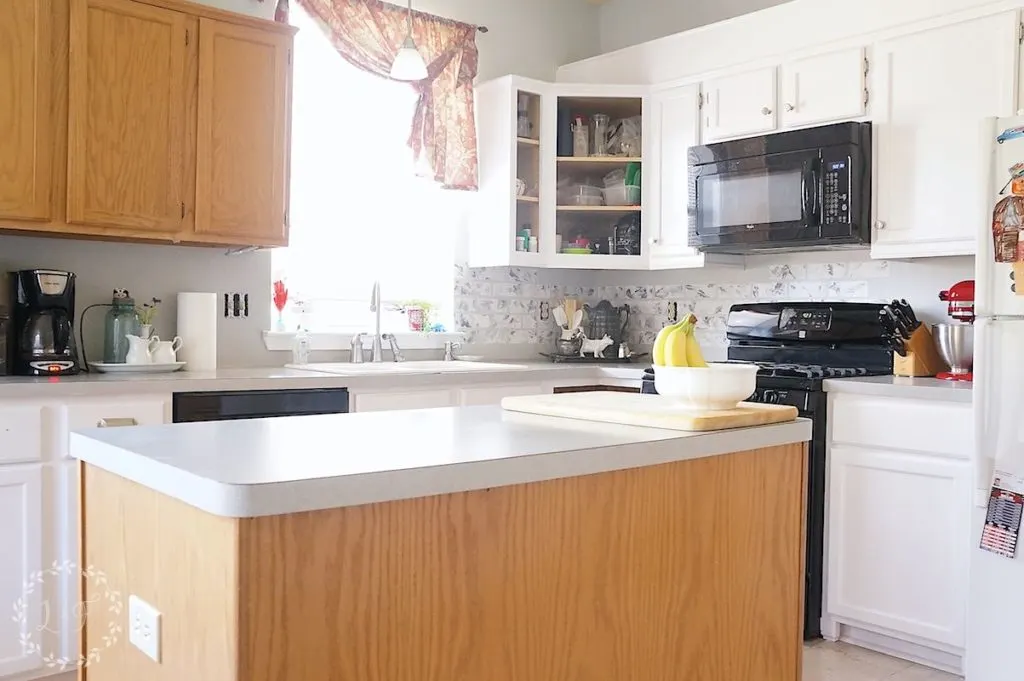
I’m reaaaaally gonna try and not start working on anything else until this project is finished, but I know myself too well to make any promises. I have a terrible habit of starting a project, then getting bored with it, and moving on to something that peaks my interest more. I leave a trail of half-painted, unfinished things in my wake. Maybe this will be the year to become a better Finisher.
Once I DO finish the kitchen cabinets though, next on my list for the year is working on my dining room/extra-living-space/pathway-to-the-backyard room.
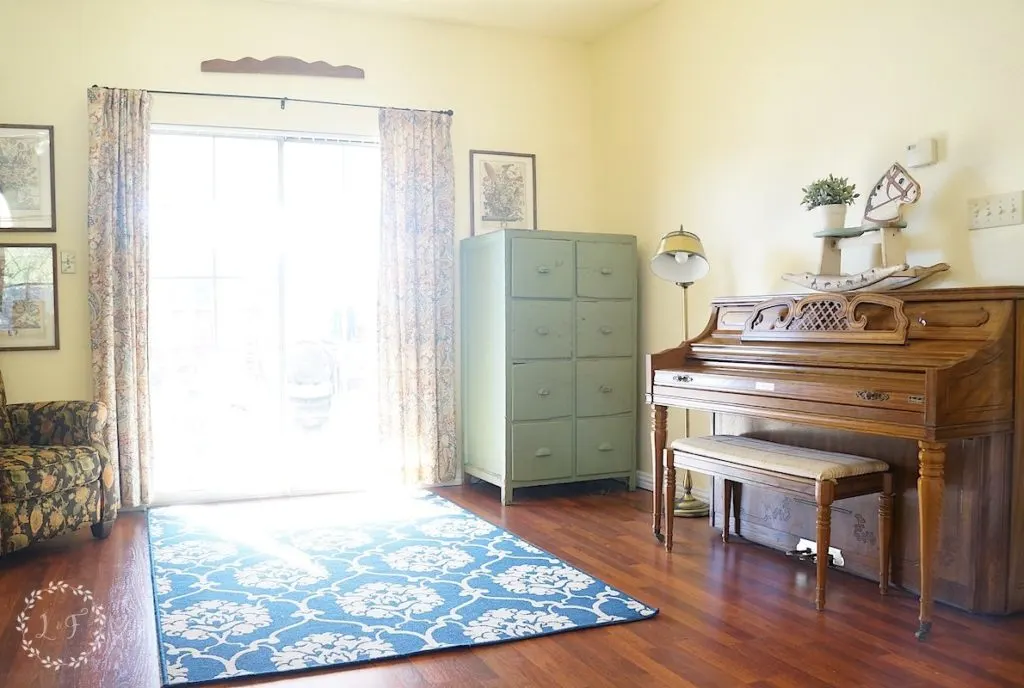
I really don’t want to even show you these pictures because I dislike this space so much! It’s just awkward, and I can’t seem to get it to make sense.
There are extra pieces of furniture that really don’t belong, hand-me-down things I don’t really want, and those terrible yellow walls and ceilings to top it all off.
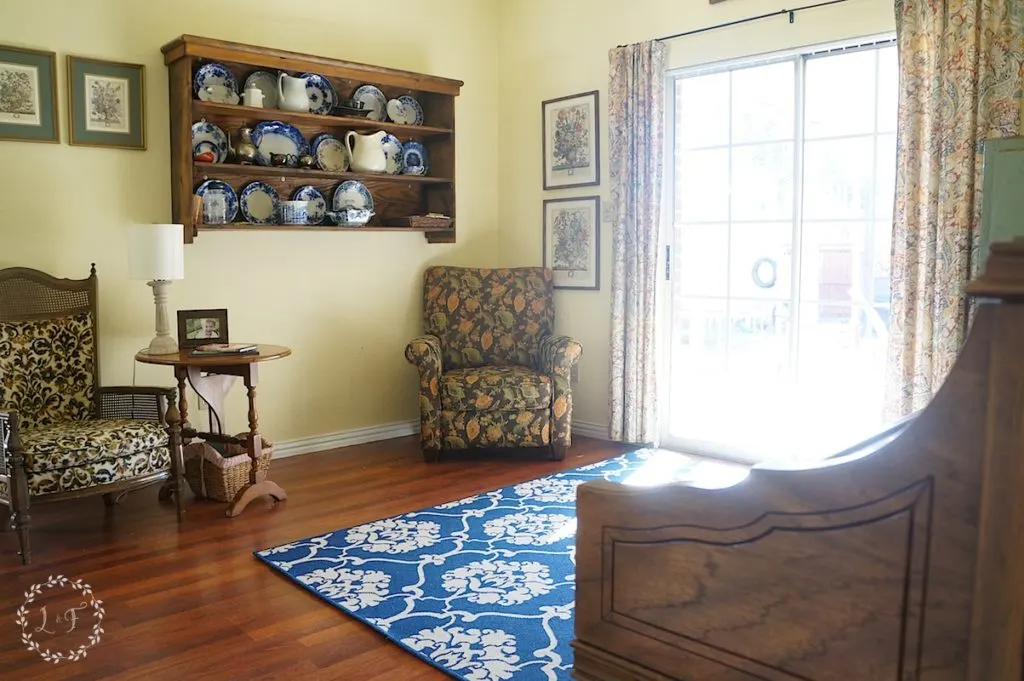
It really needs some help.
And then those yellow walls and ceilings continue over into my 2 story living room and allllllll the way up the stairs and into my hallway.
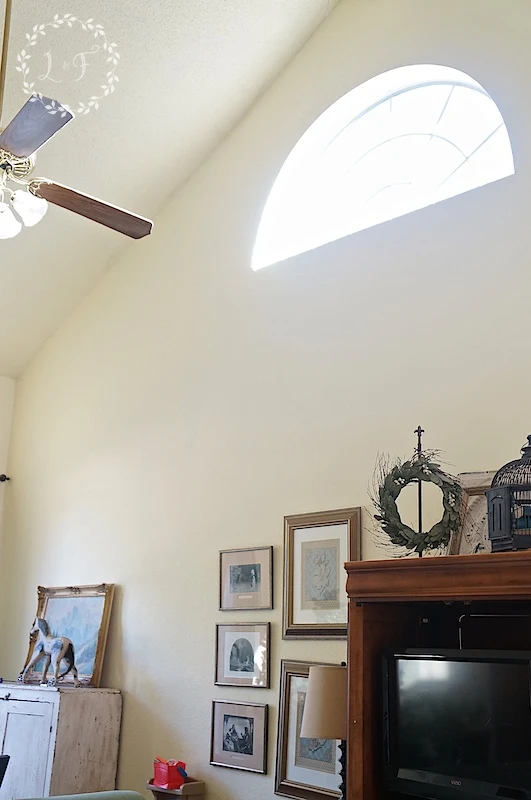
I had finally convinced myself that I could DIY paint this giant, 2-story room (after lots of helpful and encouraging comments I received from many of you after this post here), but now I’m not so sure. I had the realization that if I paint the walls the color I am thinking, I will definitely have to paint the ceiling because it will not work with a cool color on the walls. And no matter how much I try to get myself fired up about it, I don’t think I can DIY paint a 2-story, popcorn, giant ceiling.
So, for now I will start with the smaller dining room area, then see where that gets me. If I have to hire a painter, well . . . I’ll cross that bridge when we get there 🙂
My style is really so much more like this:
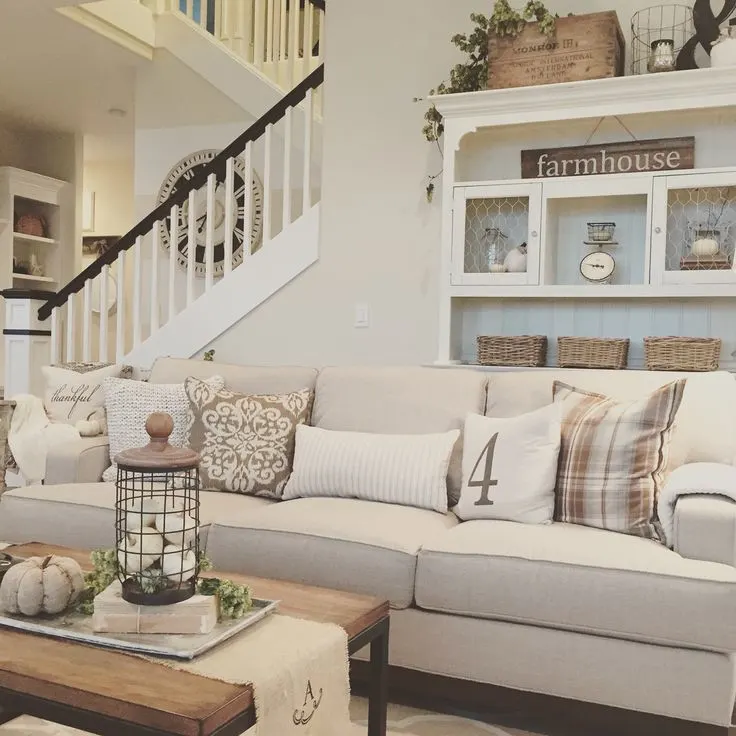
via Pinterest
White walls, clean, ordered. I’m not afraid to add in color though, just as long as the backdrop is a cool-tone.
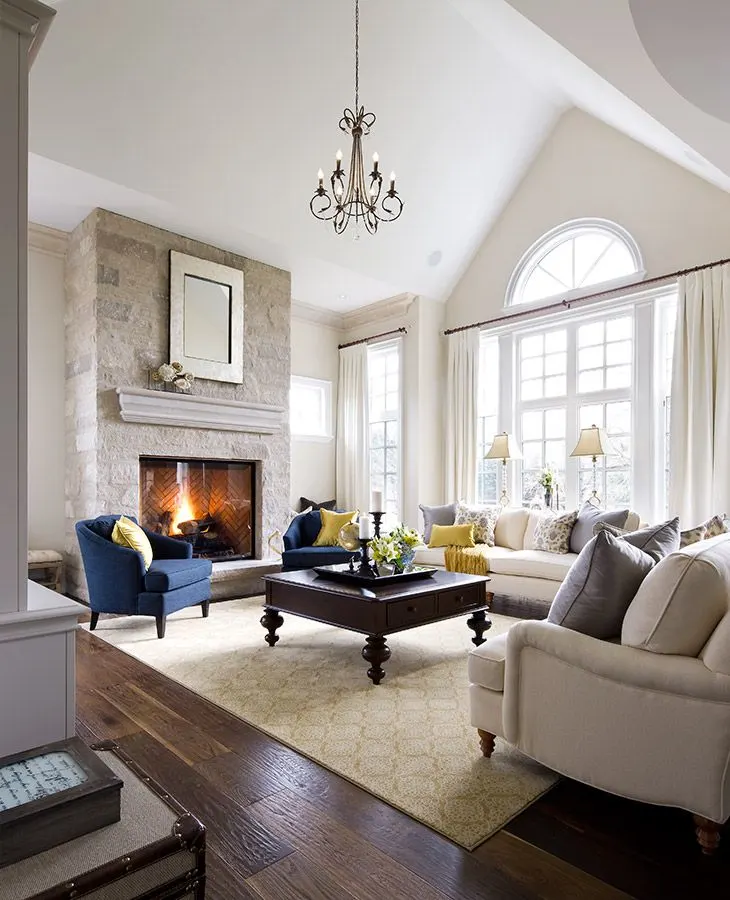
via Pinterest
There are certain things in my rooms I can’t afford to change (like the floor, our sofa, and our area rug), so I will have to work with those. But I keep thinking that if I could get the walls painted not yellow, just that alone would make a huge difference.
Another part of my living room area I would like to work on this year is my fireplace.
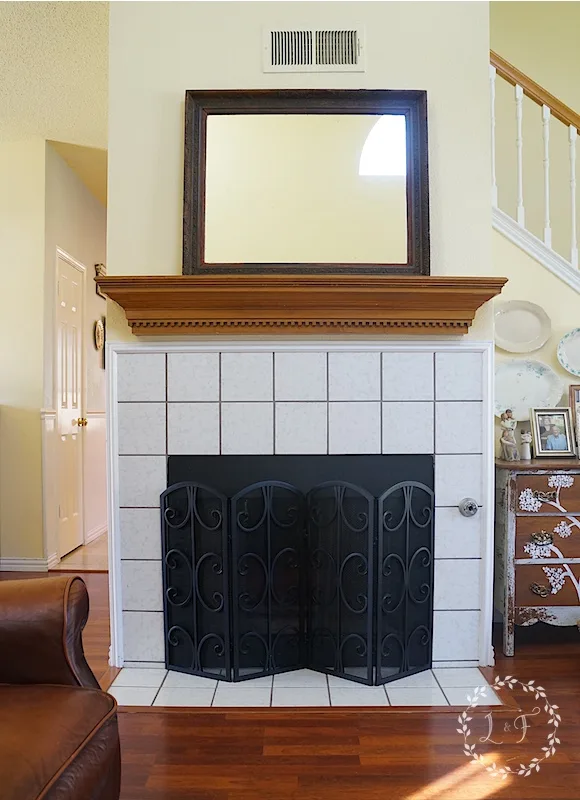
That tile surround is just ick. And while I appreciate the dental molding trim of the mantle, I think the whole things needs to be beefed up. I see a fully-trimmed fireplace surround, complete with some natural stone tile instead of that white stuff. I’ve never tiled before, or built a fireplace surround, but I think I can do it. I guess this will be the year to learn.
My last, biggest project goal of the year though is making over this terrible, terrible space.
I can’t believe I am going to even show this to you.
It’s flat out embarrassing.
But what the heck, here we go . . .
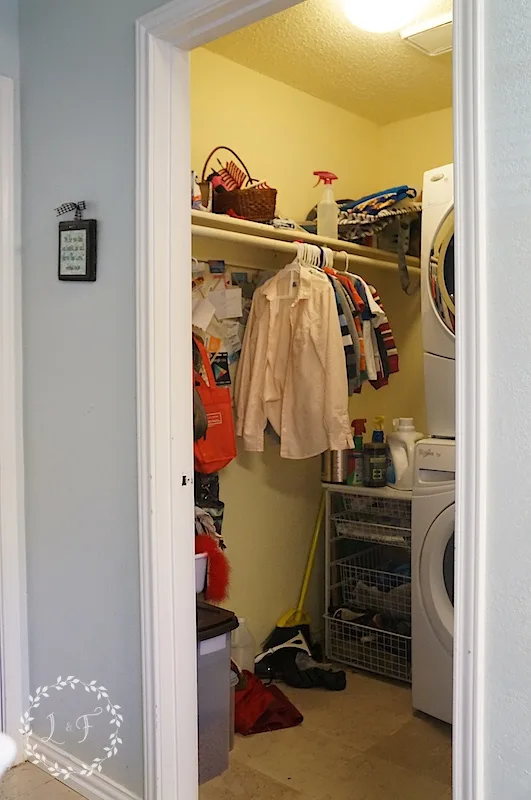
This is my little hovel of a laundry room, right off my kitchen.
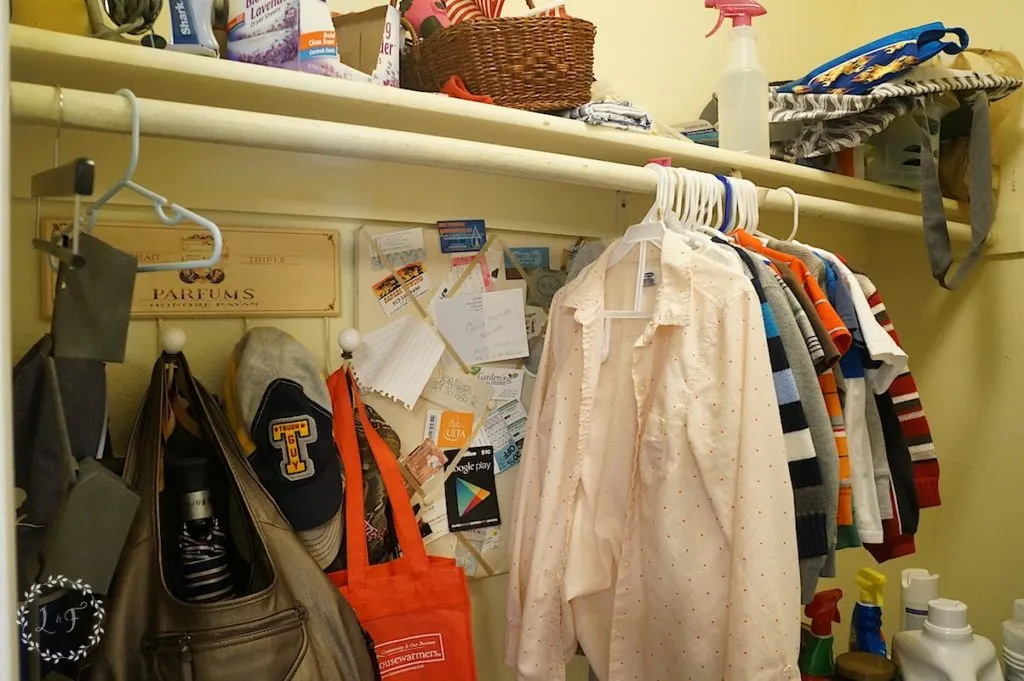
If this doesn’t scream “Hot Mess!” I don’t know what does.
It needs a complete revamp. Nothing in there is practical and functional. Last year when our old washer and dryer died out we bought the new, stackable set, thinking that alone would help our space issue . . . But as you can see it didn’t.
I don’t have a place to fold or iron clothes, and my kids desperately need a place to dump their shoes and backpacks.
I would love to have a clean, serene, well-organized space that looks much more like this:
My husband and I are still working out the plans on how to organize it all for maximum storage and usability. We do know though that one part of our plan will be taking off our full door and replacing it with a bifold door, so we can access the wall that the open door usually covers. I also see new paint, new lighting, and STORAGE. It’s a must-tackle-room this year.
So, that’s the 2016 plan. Will it all get done? Probably not. But it’s what I’m working towards this year. Actually finishing my boys’ bathroom last year and making some major progress on the kitchen has helped motivate me, and given me some hope that maybe I can do these projects I have dreamt about for 5 years. I hope you stick around to see how everything goes–I promise not to make you look at more pictures of my laundry room. I don’t want to give anybody nightmares.


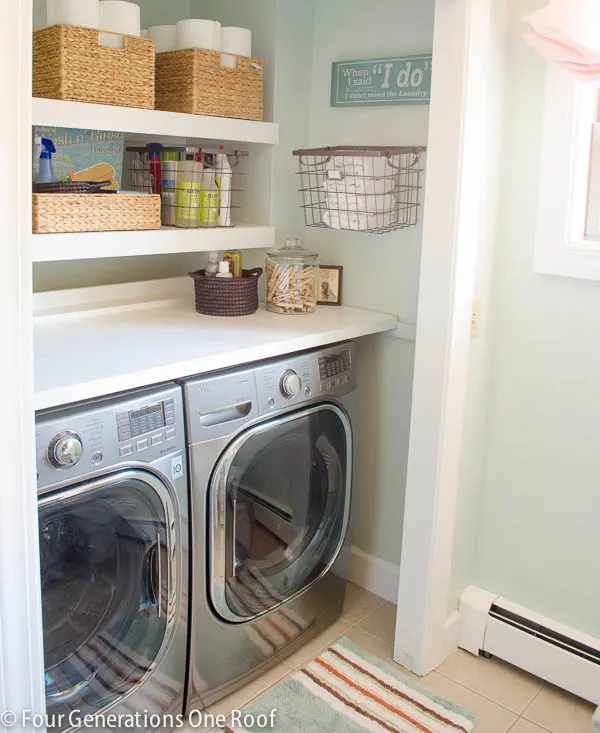

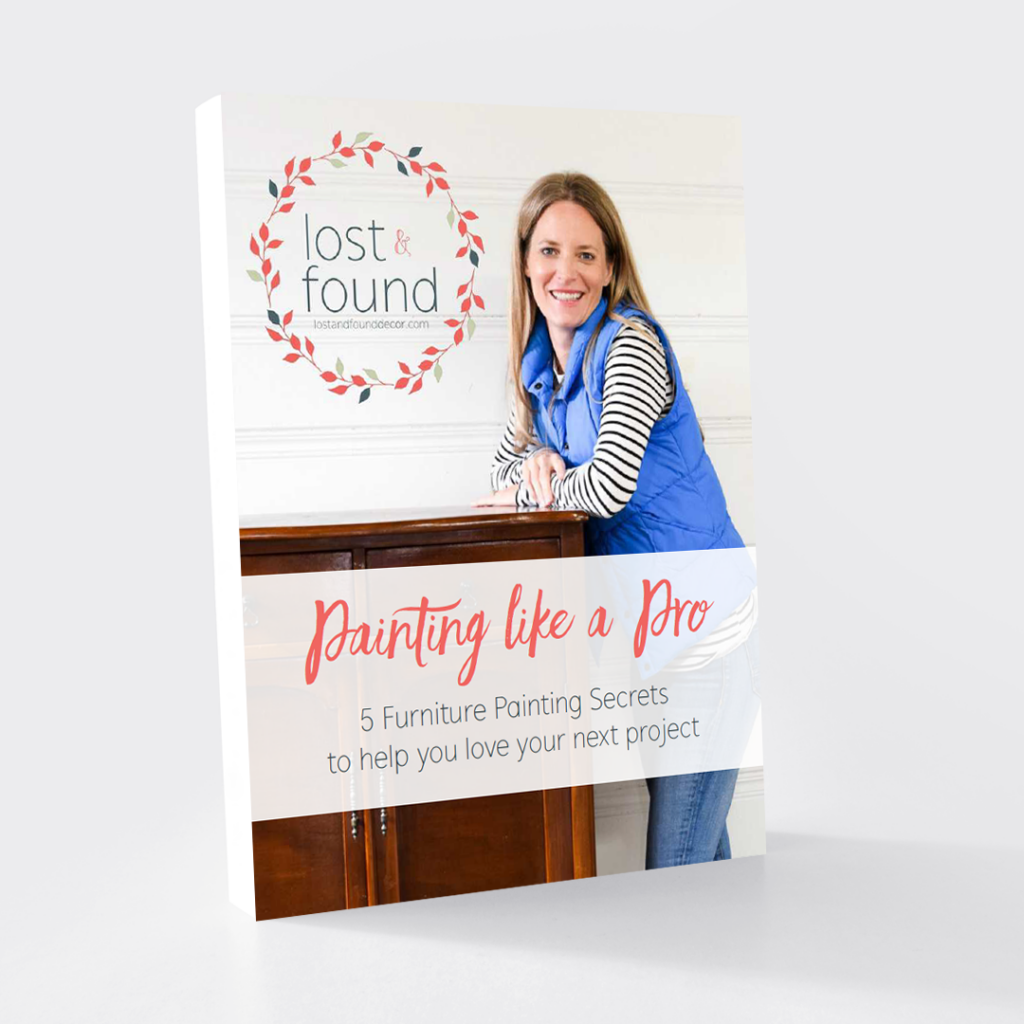
Salvaged Wood Sign using Funky Junk Stencils | Lost & Found
Thursday 24th of March 2016
[…] mall, and decided it would be the perfect sign to make for my kitchen. I am nearing the end of my year-long kitchen DIY makeover, and am trying to to put together the last few decorative touches to add to the space. […]
Kitchen Progress Update | Lost & Found
Saturday 20th of February 2016
[…] my kitchen makeover project that I have been working on since the dawn of time? I am really over […]
Marsha
Tuesday 12th of January 2016
Hi, I just found your blog and love your work. I am going to attempt to paint my first pieces with fusion paint and forgot to ask the gals at the occasional store I bought my paint from if you can apply it with a small foam roller for a smoother finish or if it is a brush on only project. Do you have any advice for me. I am doing 2 dressers, a desk and a night stand.
Melanie
Wednesday 13th of January 2016
Hi Marsha, thank you for your comment and for stopping by. Personally, I find that Fusion works best when applied with a brush. You can use a foam roller, but rolling on the paint makes for thinner coats, which typically means more coats. I have had fantastic results using the Fusion Small roundhead brush, loading the brush up with paint, and running long, smooth strokes over my pieces. The paint will self-level a bit if you lay enough down. Maybe experiment with both methods and see which you like the best.
liz
Saturday 9th of January 2016
Oh no, the dreaded to do list - mine is so very similar to yours. I just recently got rid of the yellow walls in my kitchen, they are now a soft gray to go with newly finished white cabinets. Next to go is my 2 story PEACH foyer - what was I thinking!!!! Then there is the family room, mud room, and the list goes on. I too am striving for a clean, neutral ordered look, a big change from the tuscan yellow, red and green mess I have now. Here's hoping that 2016 sees us both putting a major dent on our list!!!
Melanie
Sunday 10th of January 2016
Isn't it funny Liz how color trends change? I remember that peach, yellow, and hunter green color palette all too well . . .
Denise Hardy
Tuesday 5th of January 2016
Hi Again Melanie - just been 'browsing' and thought about you with your Dining Room - perhaps something like/similar to these styles might work for you? :)
https://www.pinterest.com/pin/34973334581828406/
https://www.pinterest.com/pin/111253053267660805/
https://www.pinterest.com/pin/206532332885165184/
https://www.pinterest.com/pin/206532332884221424/
https://www.pinterest.com/pin/284430532687772158/
Melanie
Saturday 9th of January 2016
Denise I love all of your ideas! Thank you for taking the time to look those up. The banquet seating is an interesting thought ... I may could work something like that out. And I love the sliding barn door laundry room idea, but unfortunately I only have about 4" clearance on one side of the door about 18" on the other ... So it won't fit :( I like you're thinking though!